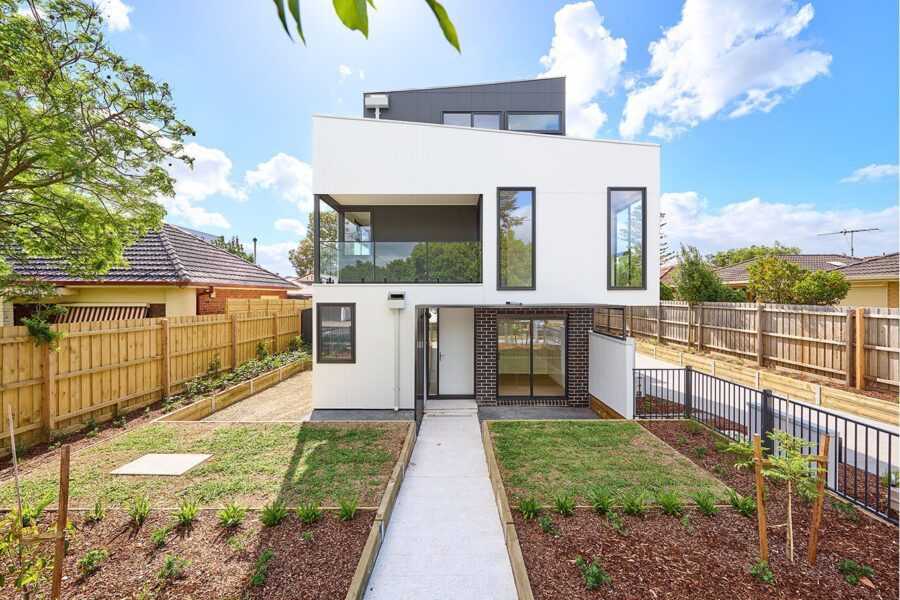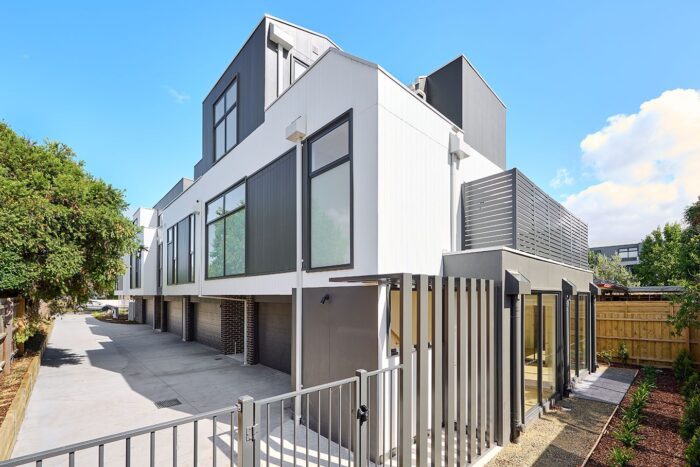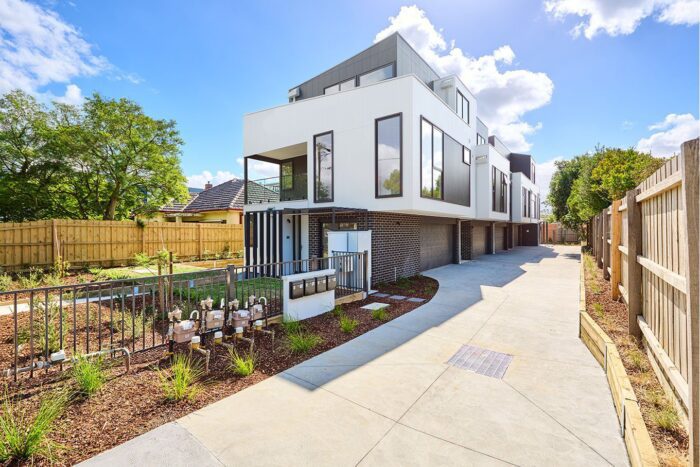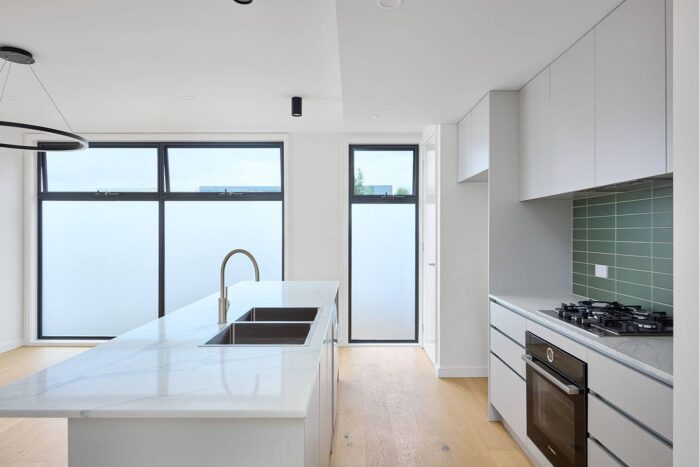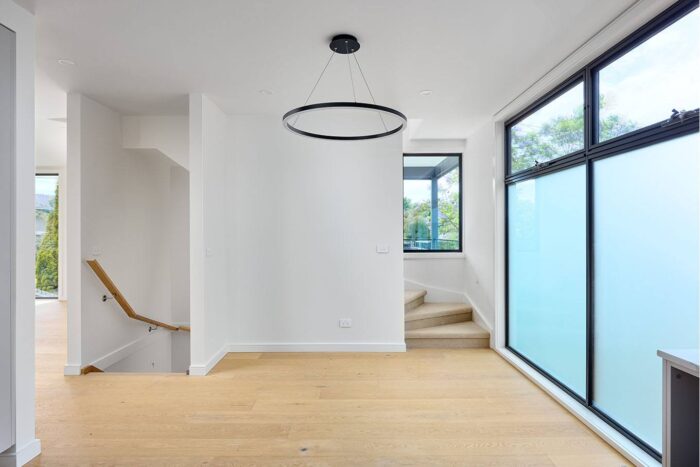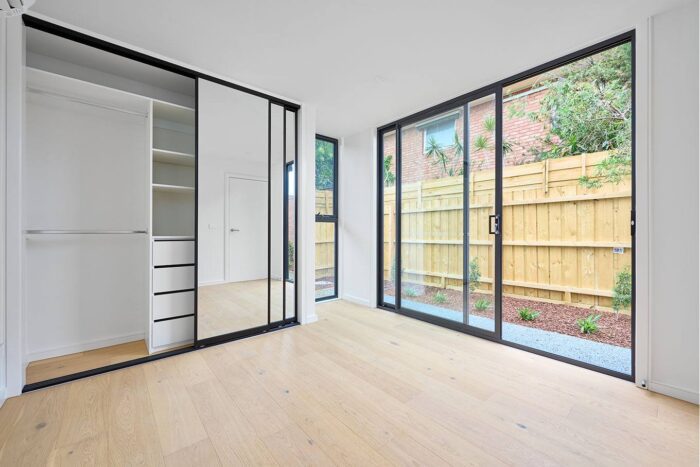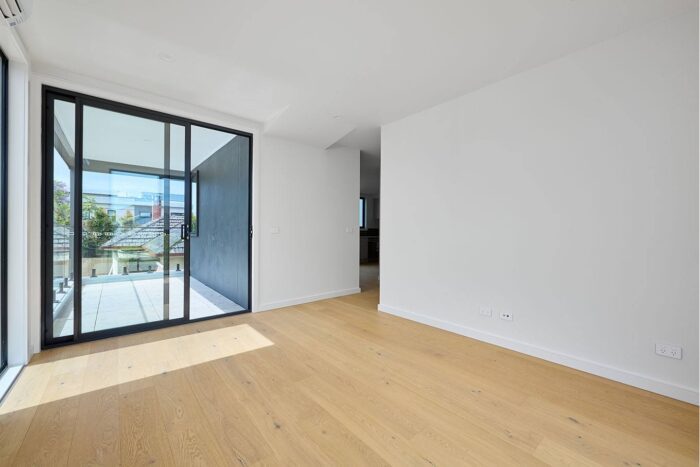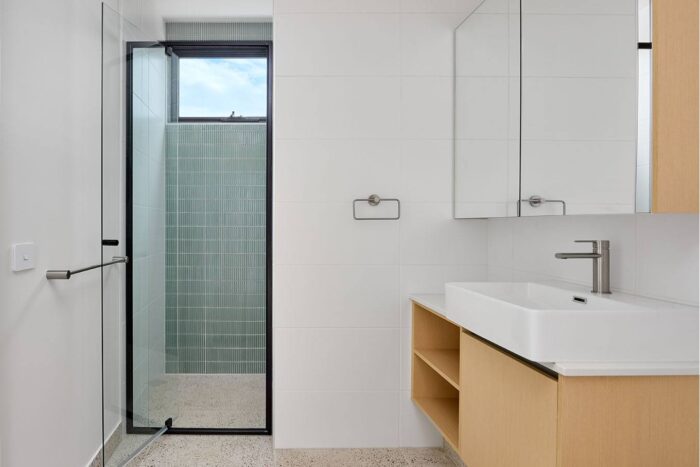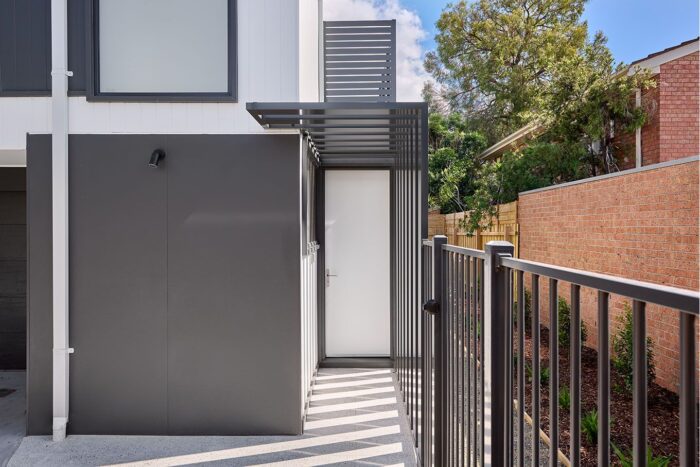FOUR-UNIT TOWHOUSE DEVELOPMENT IN CARNEGIE, MELBOURNE
IDEA Constructions team is proud to showcase this boutique, architecturally designed, three-level townhouse development.
While each home features its own unique layout, all residences share a central design highlight – middle-level-open-plan living zone that opens onto a generous terrace.
The height of the development is a key advantage, as each unit captures plenty of natural light and views of surrounding area.
Our client was delighted with IDEA’s collaborative and solution-focused approach.
Our suggestions of alternative solutions significantly helped in reducing the cost of construction – without compromising on quality or construction deadlines, while still staying true to the original architectural vision.
Features
- Bosch appliances
- Engineered oak floorboards
- Double glazed aluminium windows
- Private courtyards and balconies
 (03) 8820 4060
(03) 8820 4060
